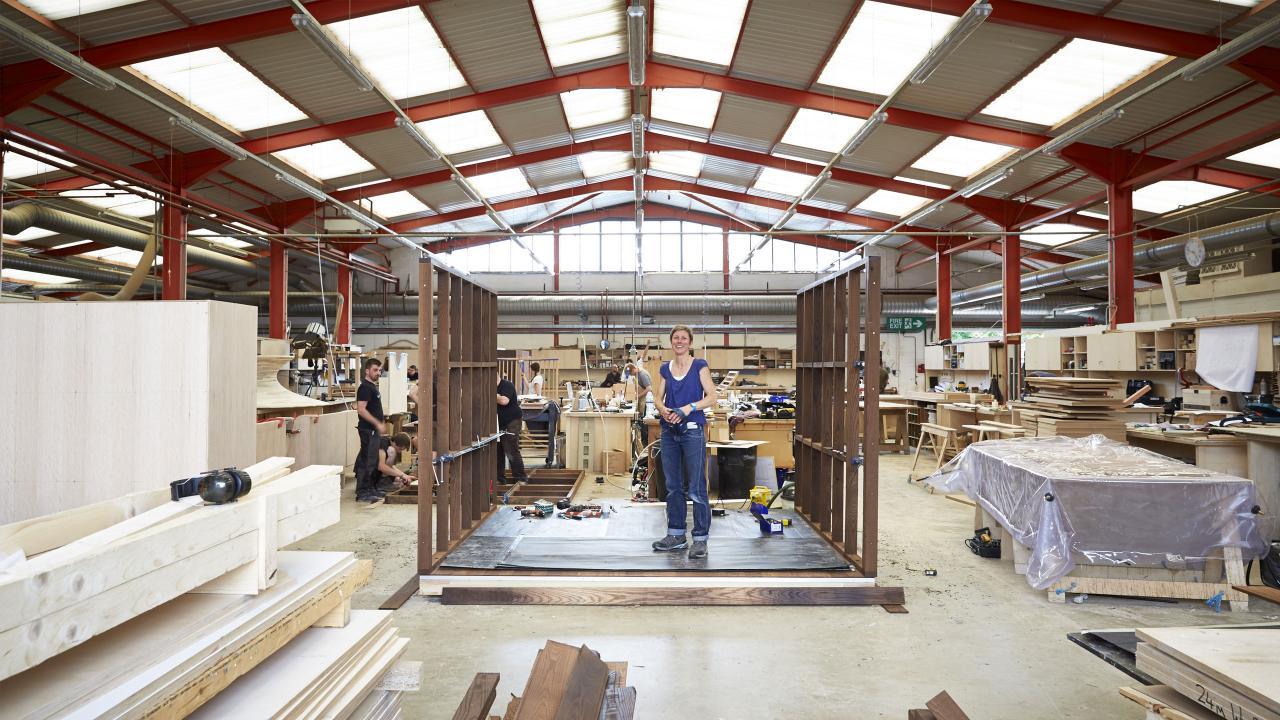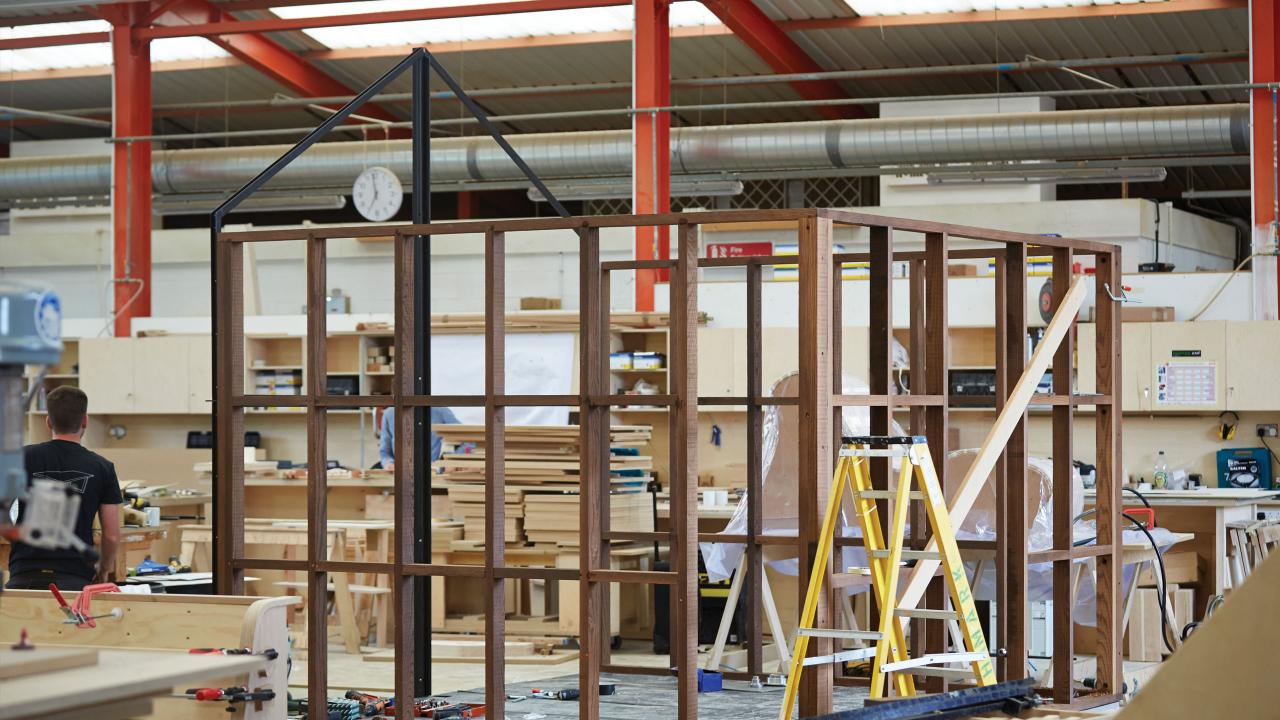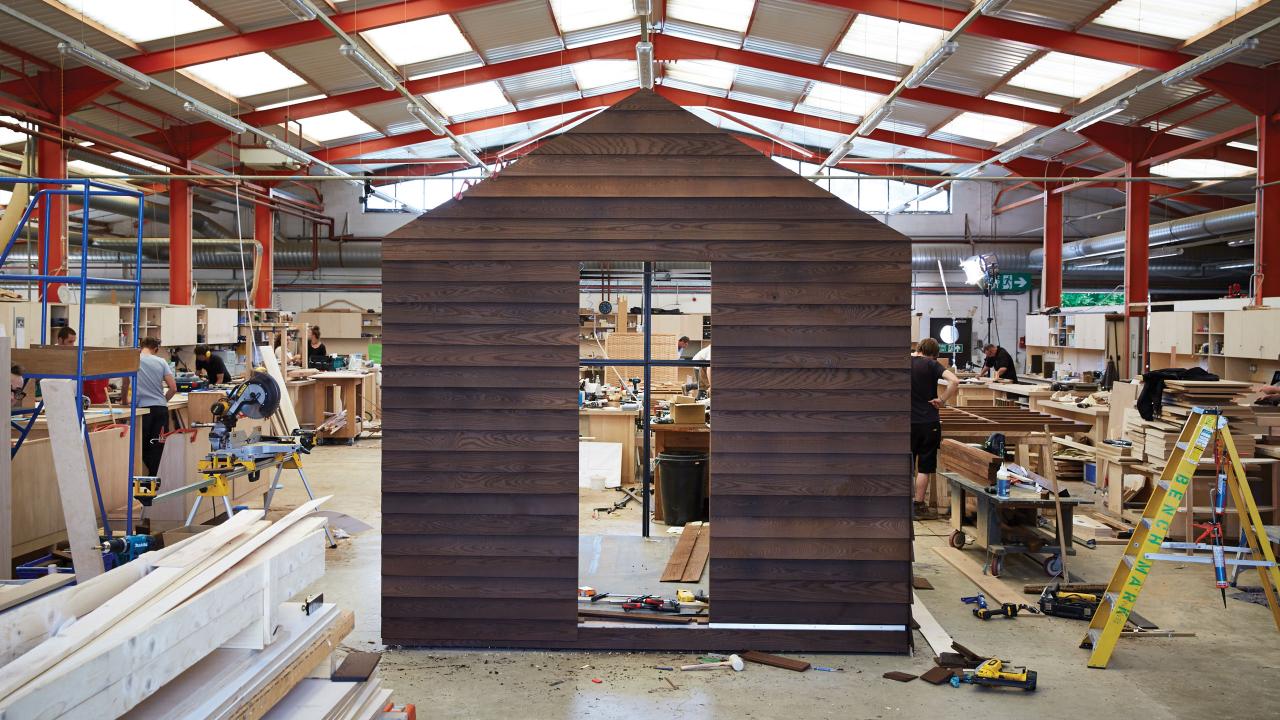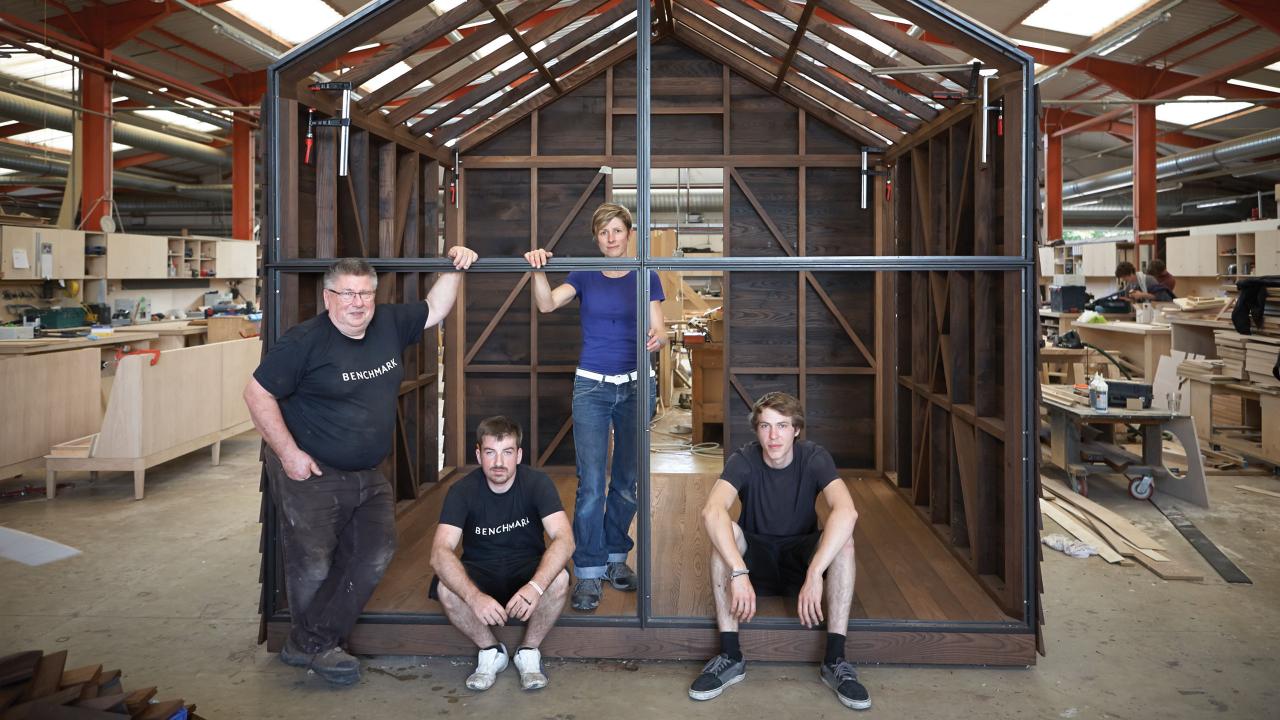MAKING
It took two days to make the base for the shed, which sits on a rotating mechanism (rotation is by hand). There are diagonal tensioning cables to hold the shed in shape. The base is effectively a box structure, on castors. ‘It is all incredibly low tech, which I like,’ Nathalie de Leval said. ‘It’s a flat pack’. The structure had however to be very accurate, since the Crittall windows had to fit in the end facade. The finished shed was dressed by Nicholas Chandor, a designer who has worked frequently with Paul Smith.
Thermally modified hardwoods seemed a sensible choice as they have grade 1 durability rating. Nathalie visited Morgan Timber in Kent and chose thermally modified ash which she liked for its rich colour and grain. The timber was left rough, exactly as it arrived in England, and is very characterful. There is a strip of bright green metal by the door, the only flash of colour. Arup advised on the structure, which had to be demountable.




