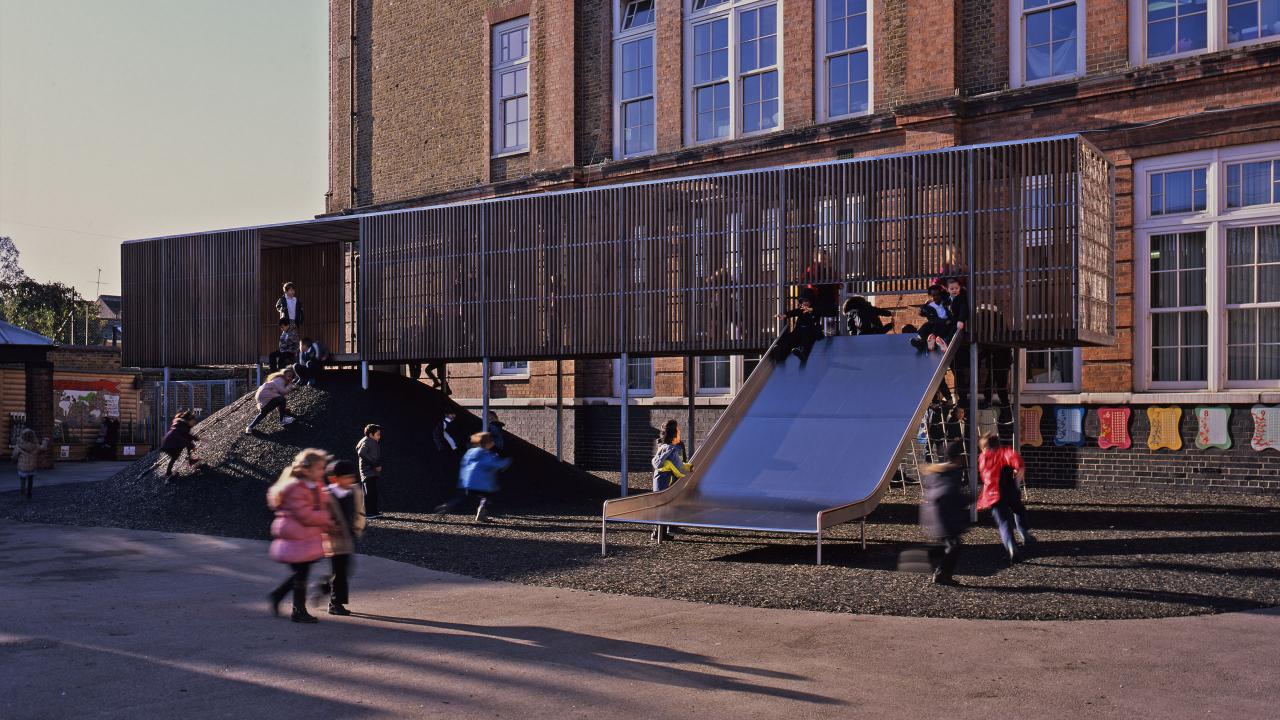DESIGN PROCESS
The design adds a double-layered play space to the edge of the existing playground, a soft landscape beneath 2.2 metre elevated deck, connected by a hill and two slides.
Asif Khan says: 'We designed an inside and outside space where the kids can invent their own play. This terrain is composed of two elements – a soft rubber landscape culminating in a steep hill and an elevated semi-enclosed timber space. The slides and rope nets bridge the vertical. The plan stimulates the kids to move, but also creates quiet spaces where they can rest. In this simple structure we’ve seen so much variety of play created by the children.'
The children at Chisenhale were consulted on the design of the space over a six-month period and had specific ideas they communicated to the architects. The kids wanted places to run and climb, places to hide and somewhere to rest and chat to friends.
Asif Khan says: 'We were keen on using timber to provide a friendly layer of texture. The structure is designed to be adaptable and will grow and evolve over time.'

