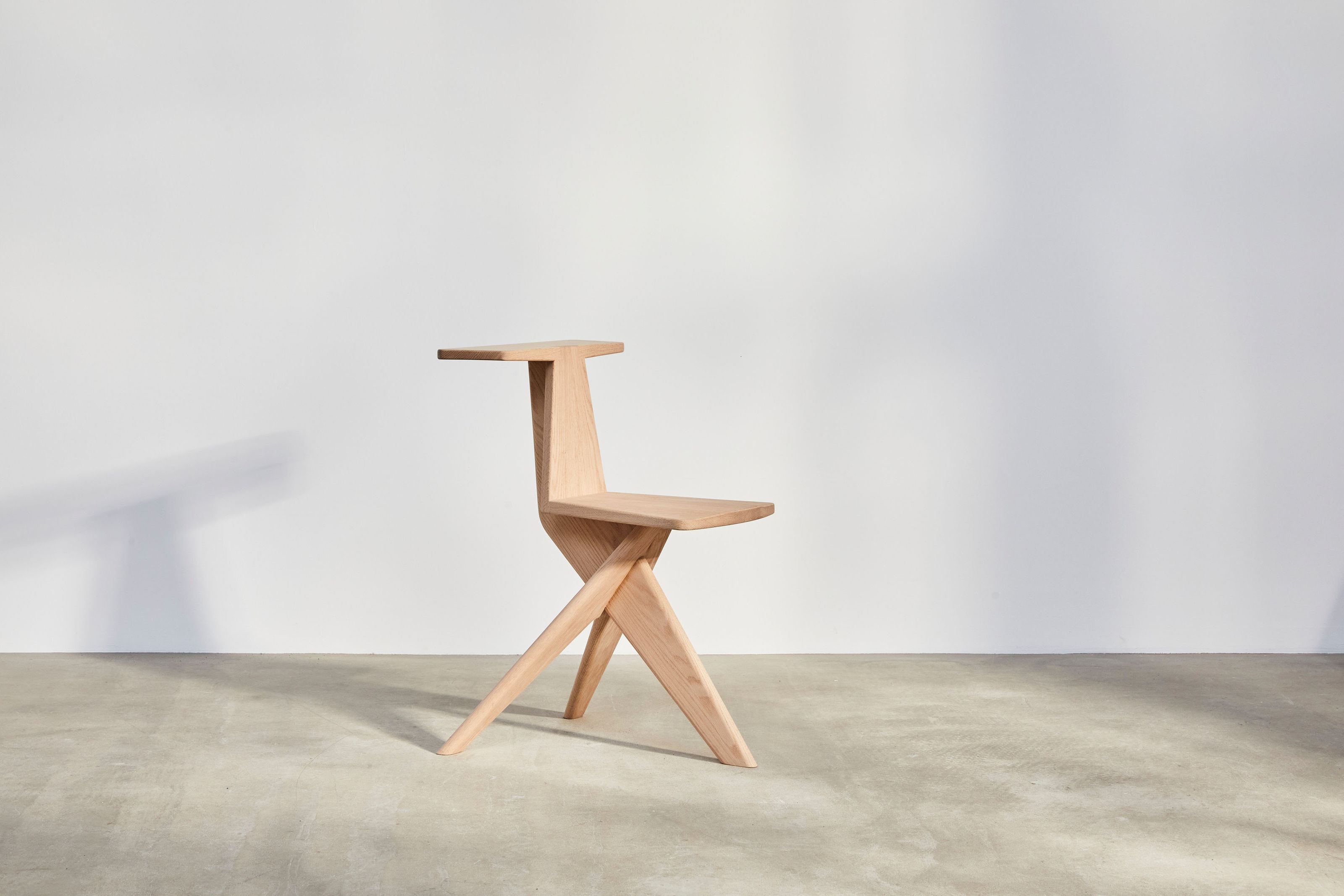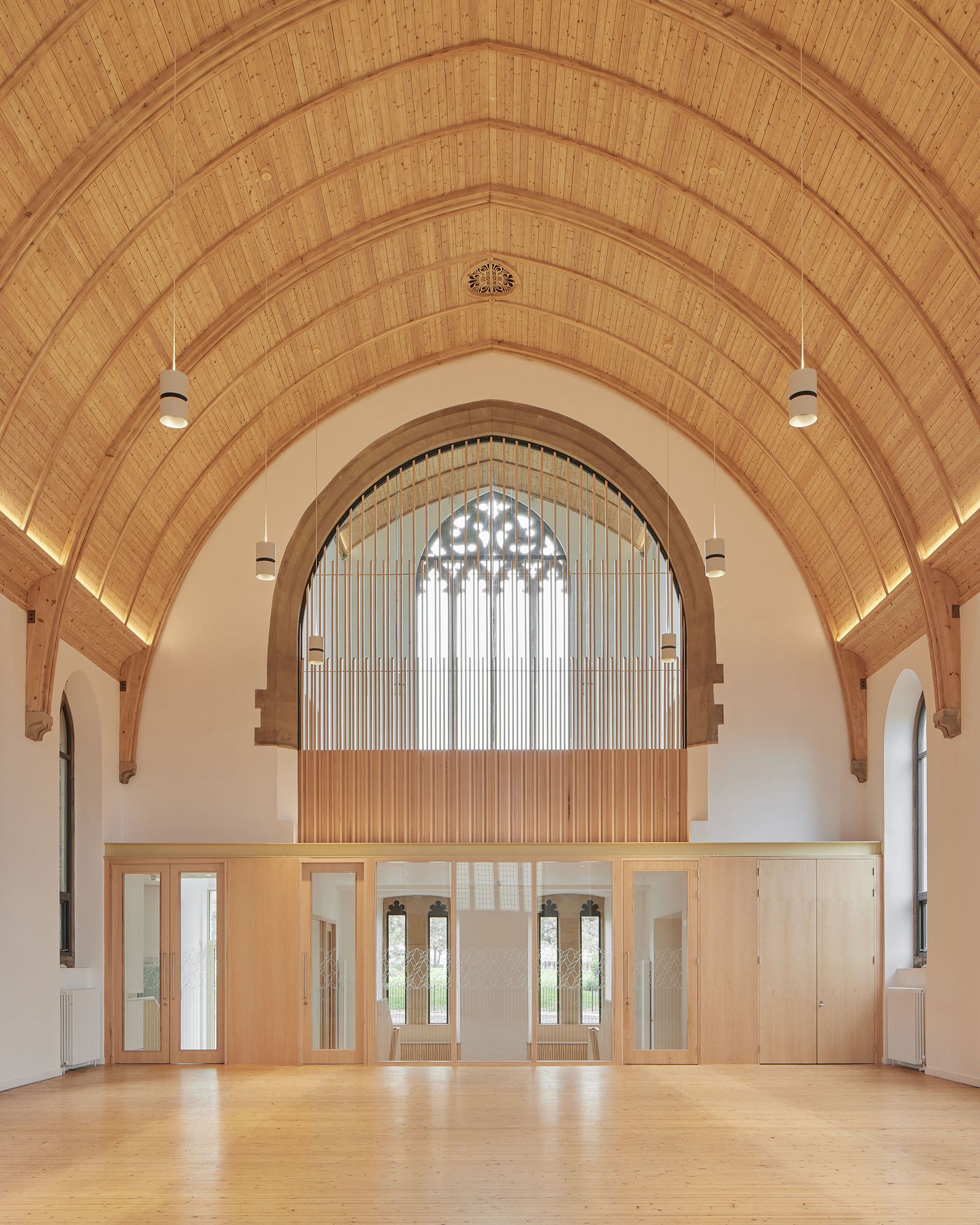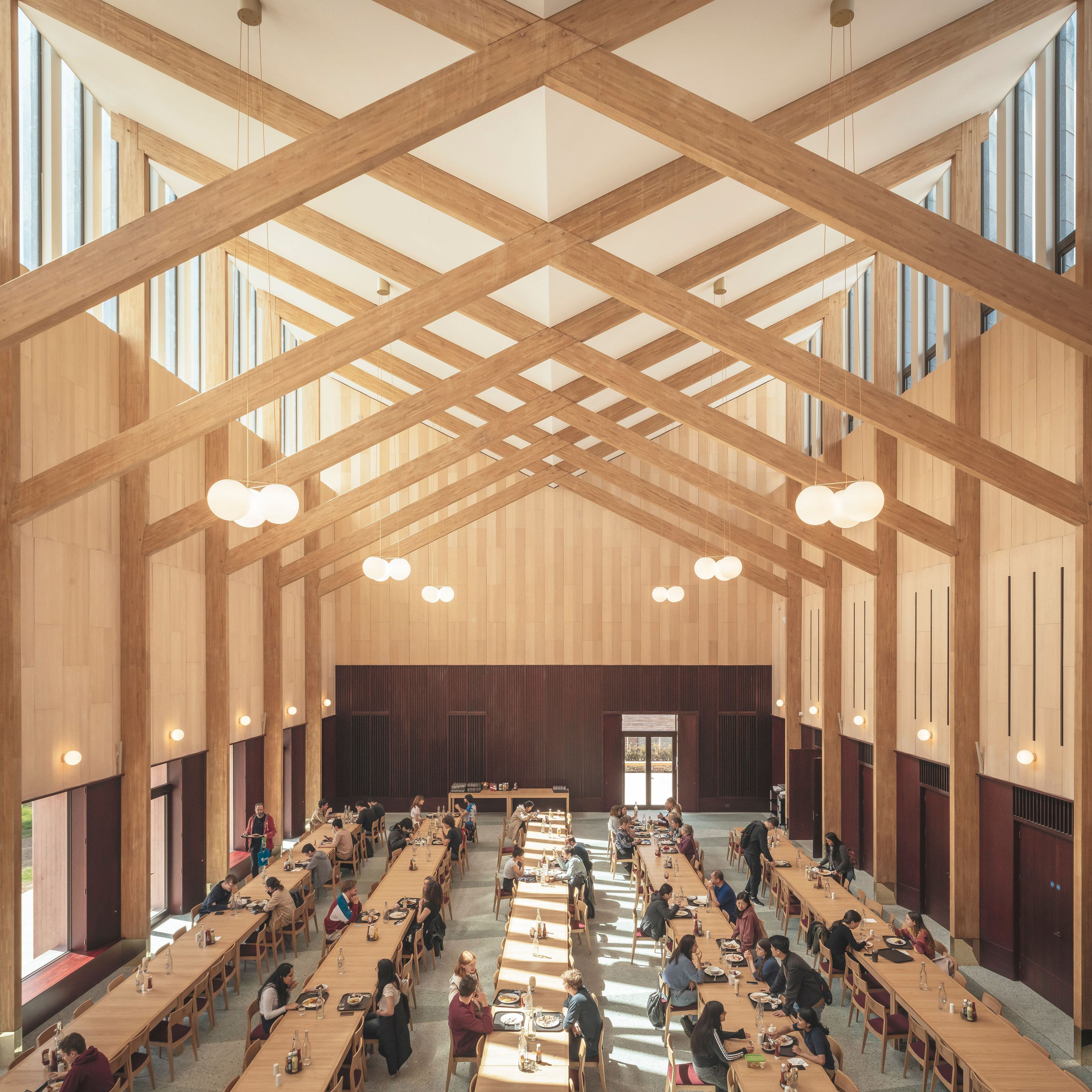MIGO
Furniture & Product, Production
Conceived during the pandemic for Discovered, a time of change, uncertainty, and rapid adaption, this furniture piece is designed with no definitive front or back, or right or wrong approach to using it.
This piece works with the user to provide a useful solution whether they are sitting, using a digital device, or perching on a high counter. Coming from a single modestly sized plank, it is also a model of sustainable design both in material choice and in its rationalised design. Each stool is made from a single oak plank, giving it consistent grain, with parts held in place through dovetail joints. The MIGO has a negative carbon footprint of -4kg CO2 equivalent, which means it stores more carbon than it emits during manufacture, distribution, and use.

Species: American Red Oak
Furniture Client: Benchmark
Designer: Pascal Hien
Furniture Maker: Benchmark
Wood Supplier: James Latham
Location: Kintbury
Photography credits: Jason Yates
GREYFRIARS CHARTERIS CENTRE
Buildings, Interiors
This elegant timber refurbishment and extension of a former church provides a flexible workspace, a community hub, an events space and a non-denominational sanctuary.
The design reconfigured the front of the building to form a new accessible front door, reception, and lobby area, creating an inviting interior and visibility from the street. A timber ‘link’ building inserted between the church and the neighbouring offices block forms a triple-height top-lit atrium with lift access to all levels. White terrazzo panels with a sculptural relief pattern are used in the external cladding and slender weather-resistant Accoya fins which lend rhythm and order to the elevation.
Internally a restrained material pallet characterises and unifies the new joinery elements of the building: American maple, birch-faced plywood and white plaster tie in with the pine ceiling of the main hall. Dappled light filters through a 6m tall delicate Maple screen, along with Maple floors, stairs and built-in furniture add attractive colouring, durability, and consistent grain. This was matched with birch-faced plywood, finished with a whitewash to enhance its light appearance.

Species: American Maple, Birch faced plywood, Accoya – PEFC & FSC
Architect: Konishi Gaffney Architects
Client/Owner: Greyfriars Charteris Centre
Structural Engineer: Entuitive / Forshaw Gauld
Main Contractor: SJS Property Services
Joinery Company: Old School Fabrications
Lighting Design: Francis Milloy Lighting Design
M&E Consultant: Irons Foulner Consulting Engineers
Wood Supplier: James Latham
Quantity Surveyor: Thomson Gray
Location: Edinburgh
Photography credits: ©Nanne Springer
HOMERTON COLLEGE DINING HALL
Buildings, Education & Public Sector
Elegant and impressive, this dining hall celebrates the integrity and inherent beauty of its materials, and craftsmanship, creating a space which is both inspiring and functional for students.
The project comprises a dining hall, buttery, kitchens, and associated amenities. The faience-clad hall is a bright, airy, and efficient space by day; transforming into a dramatic ceremonial setting at night. The ash-lined buttery serves as a café and provides students socialising and study space on the balcony.
The structure was crucial to the design from the outset, in enabling a large, clear space for the hall with no interrupting supports. Each sweet chestnut glulam truss is formed of four members connected at a central node and to the full height columns each side, while above these beams a CLT roof deck lends lateral stability.
This combination of high performing engineered timber with traditional joinery achieves an elegance, revealed in the butterfly truss design, which is not only aesthetic and echoes traditional collegiate halls, but also exploits the compressive strength of timber in its structure.

Species: American Ash, Sweet Chestnut, European Whitewood/Spruce (Germany), PEFC
Architect: Feilden Fowles
Client/Owner: Homerton College
Structural Engineer: Structure Workshop
Main Contractor: Barnes Construction
Joinery Company: Classic Barfitting
Wood Supplier: Constructional Timber
Location: Cambridge
Photography credits: © Jim Stephenson & David Grandorge