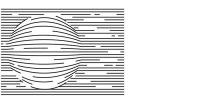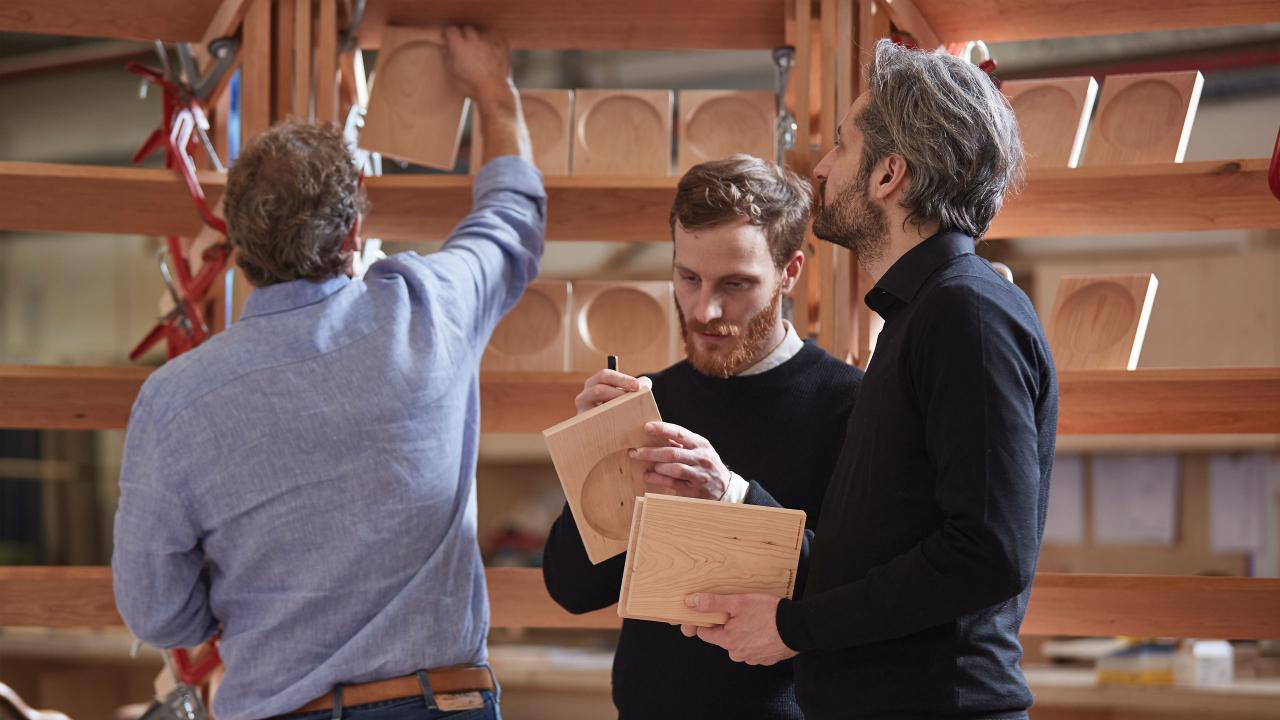DESIGN PROCESS
The architects, who in this particular project found inspiration in skeletal structures, were further influenced by the old-fashioned general store. Here, they have taken apothecary shelving to extreme heights. 'Something really strong was needed for the huge venue,' says Victor Boye Julebäk, who leads the architecture practice with Erik Kolman Janouch.
Inspired by an interest in traditional woodworking techniques and the photographic documentation of silent buildings by Bernd & Hilla Becher and Ole Meyer, architects Kolman Boye wanted to create a functional sculpture within the walls of a gallery.
Simply put, the piece was constructed from vast columns of shelves, arranged in a cylindrical shape so that a single ladder could slide around inside the structure to scale every shelf. Each shelf in the Rotunda held rows of cherry-wood snack trays that visitors could take home as limited-edition samples from the exhibit. All 528 trays were snapped up by enthusiastic visitors in under three hours.
In total 3,084 separate pieces connected by 1,008 joints make up the rotunda, together with 528 trays for the surface layer, all assembled without the use of nails, screws or glue. The architects thought of this functional sculpture as having three distinct elements:
MEAT – A spatial strategy exploring the notion of aedicula, formed the body of an enclosed vertically pronounced space within space, that established a lively gathering point in and around the heart of the gallery.
BONE – The structure of the installation was informed by an intention to forgo the use of glue, metal brackets and screws in exchange for wooden joints. It was comprised of 12 elements set at an angle of 30 degrees to each other creating a closed, almost cylindrical, polygon. Each leg of each element consisted of doubled framing studs, clasping inclined rails that in turn carry the shelves. The shelves holding the serving trays were joined by mortise and tenon joints and acted as barrel hoops allowing the large amount of loose-fit components to act as one structural whole.
SKIN – The skin of the installation consists of 528 stacked wooden trays tooled with a purpose made, ball shaped drill to create a soft concavity for serving. Conceived as transformative process, the installation will by each serving slowly be reduced from a temple like space with cassette-walls to a transparent carcass.

