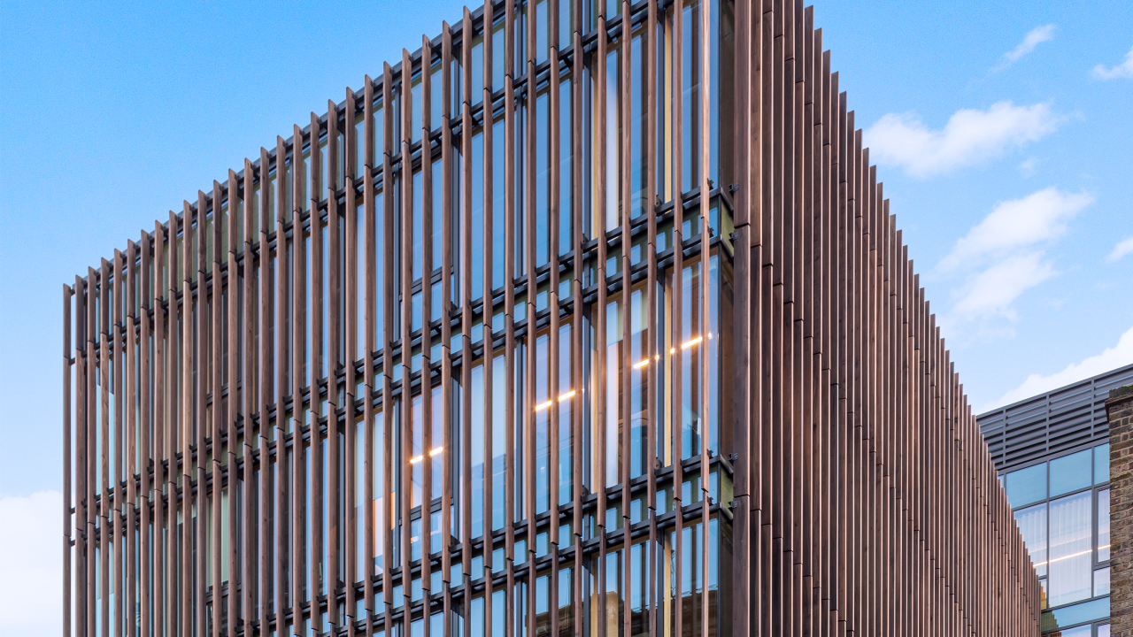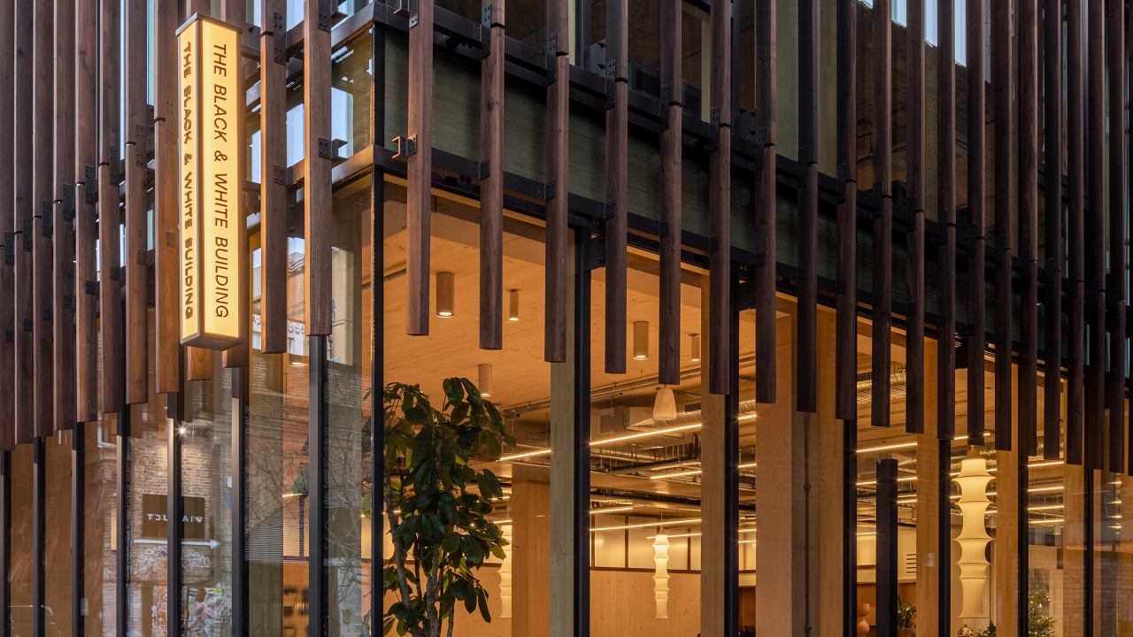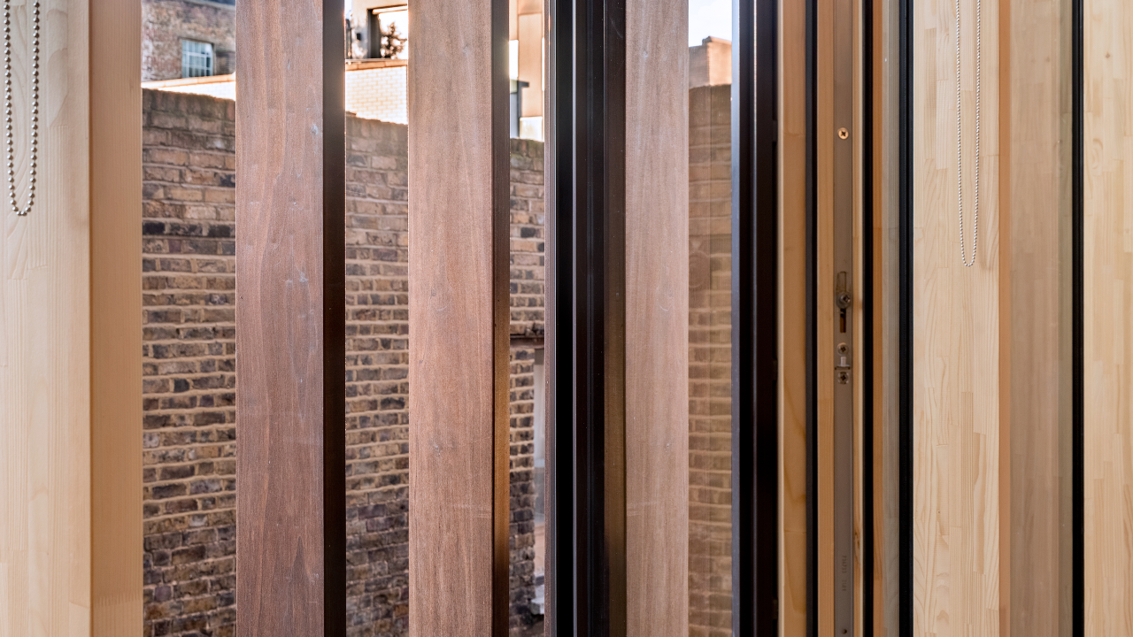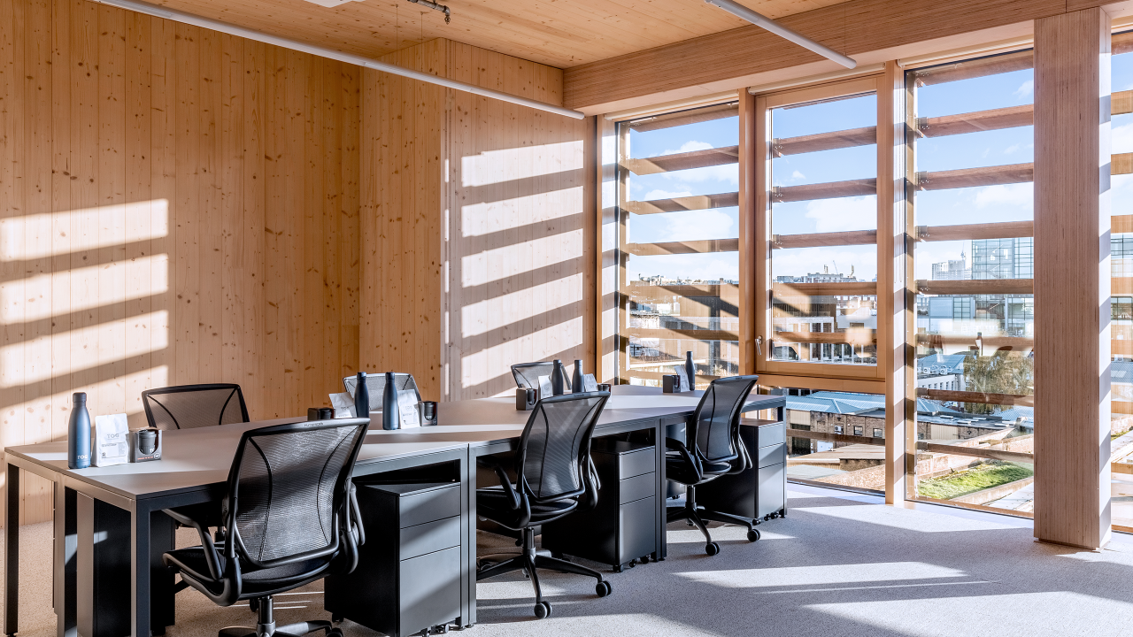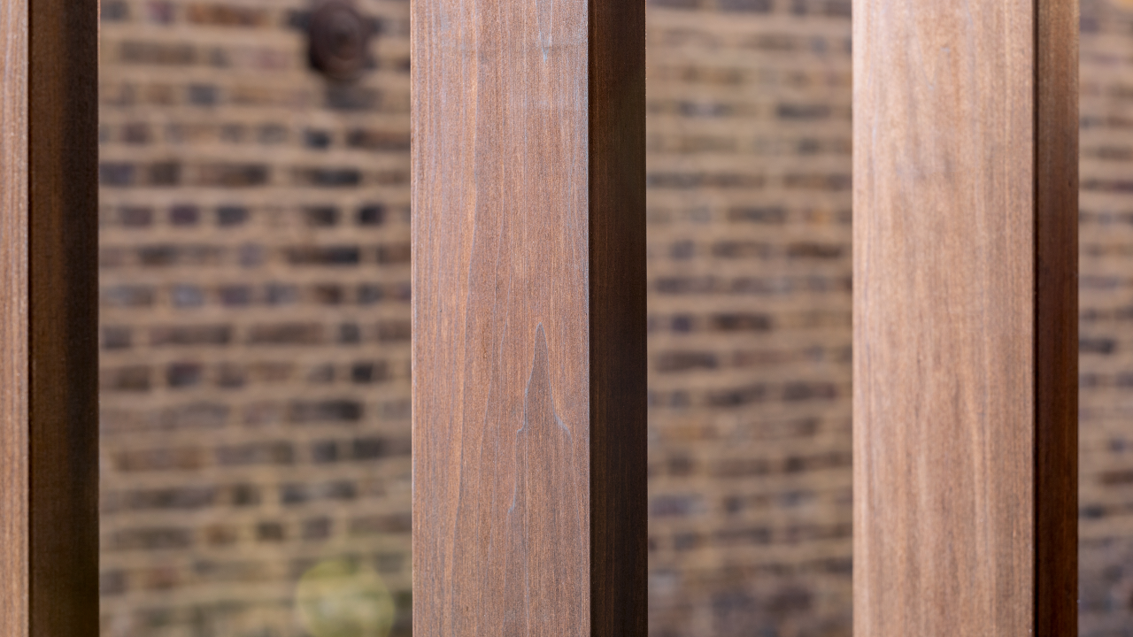Download The Black & White Building press materials here
Words by Shawn Adams
At the heart of Shoreditch lies the tallest engineered timber office scheme in London, The Black & White Building. Standing amongst swathes of concrete structures, the wood building acts as a powerful statement with its efficient components and highly sustainable materials. The project pushes the boundaries of timber architecture both internally and externally while providing high-quality spaces for its users. Offering flexible and shared workspaces the building is a truly ground-breaking mass timber structure.
Designed by Waugh Thistleton Architects, the 17.8m timber tower is a clever departure from its neighbouring concrete and glass structures. Generating 37% less embodied carbon than a concrete scheme, The Black & White Building saves 1,083.7 tonnes of carbon dioxide. 55% of the embodied carbon of the building is sequestered within the timber structure. ‘It is a massively carbon-saving building that comes way below the targets set out by London Energy Transformation Initiative (LETI)’ says director of WTA Andrew Waugh.
A total volume of 1,330m3 of timber has been used to make the innovative core structure. For this, 227 Beech trees and 1,547 Spruce were harvested from sustainable forests across Germany and Austria. Inside crisp cross-laminated timber slabs are paired with a beech laminated veneer lumber frame while externally tulipwood sourced from North America can be found on the face of the building.
‘Often high carbon impact materials such as aluminium and glass go on the outside of buildings. However, in this project the louvres are made from wood’ says European Director for the American Hardwood Export Council, David Venables. Built from thermally modified tulipwood, The Black & White Building’s louvres massively reduce the building’s energy consumption by protecting the interior zones from solar gain. They also minimise the amount of unrecyclable solar coating needed to protect the windows ultimately reducing landfill.
‘We made a parametric computer model of the building and used a sun path diagram to calculate the amount of light that would enter the scheme’ states Waugh. By doing this, WTA was able to design solar shading that allowed ample amounts of light to enter the office spaces while having the least possible solar gains. ‘This meant orientating the solar shades on the west and north faces vertically and on the south face horizontally. ‘We have about 6 different depths of timber solar shading across the building’ explains Waugh.
Currently, wood such as ash is being thermally modified and widely used externally for decking, cladding, and windows but not tulipwood. However, data from the USDA’s Forest Inventory Analysis shows that American tulipwood makes up 7.7% of the total hardwood growing stock. AHEC played a technical advisory role to WTA and recommended the use of thermally modified timber on the exterior of the building. Through extensive research, AHEC has concluded that tulipwood has great strength properties relative to its weight and works well externally after undergoing thermal modification. AHEC originally made WTA aware of the potential of thermally modified timber during the creation of MultiPLY which was an experimental hardwood CLT collaboration between the two organisations for the London Design Festival in 2018.
‘With thermal modification, you are not using any chemicals. You are taking wood and baking it. Once the timber is dry you put it into an intense heat process’ explains Venables. This process enhances the stability and durability of the wood by crystallising its cambium and protects it from shrinking and swelling. ‘Typically, during thermal modification, timber is heated to over 180 degrees Celsius, and the wood’s moisture content is lowered to around 4 – 6%’ says Venables. This stops fungal and insect decay as the baking seals the wood making it less likely to buckle, split or move. During the project, AHEC were able to do some fire testing to prove that TMT tulipwood could be fire treated and provide adequate protection on a multi-storey building. ‘This data wasn’t readily available at the time’ states Venables.
The thermally modified timber has been manufactured by New Hampshire based Northland Forest Products, who began thermally modifying wood in 2007 with the intention of bringing green decking and cladding products to market to provide an alternative to other increasingly expensive and environmentally challenged species. Vice President Scott Seyler says that ‘after experimenting with tulipwood as a decking product, we quickly realised that its tall, cylindrical growth and excellent dimensions made it a great species for cladding and other vertical applications. With our second production facility located in Virginia, we also wanted to leverage being close to one of the best tulipwood growing regions.’
In The Black & White Building, the external thermally modified tulipwood louvres have a high-quality smooth finish that does not require sanding, treatment, or needs to be serviced. As the building has been built to be demountable, the louvres can be removed and repurposed at the end of the scheme’s life. With this type of timber, you can machine and profile it after you have treated it. This is a huge advantage because you can accurately cut sections of it. ‘Over time these louvres will also lighten in colour’ says Venables. Gradually the building will patinate, like antique furniture, acquiring character as it ages. This can be seen in DRMM’s Maggie’s Centre in Oldham, which was the first UK scheme clad in thermally modified tulipwood.
The highly innovative Black & White Building is proof that carbon-minimal construction can be achieved through clever design. Standing as the tallest mass timber office building in Central London it sets a new precedent for contemporary architecture. ‘We need to stop using massive volumes of concrete and steel so, we wanted to demonstrate that there are viable alternatives’ says Waugh. Now, more than ever designers need to be considering the environment and the materials they use, and The Black & White Building sets a new mark for sustainable and ecologically progressive design.
Photography courtesy of Ed Reeve and Fred MacGregor
The Office Group - The Black & White Building, 74 Rivington St, London EC2A 3AY, UK
