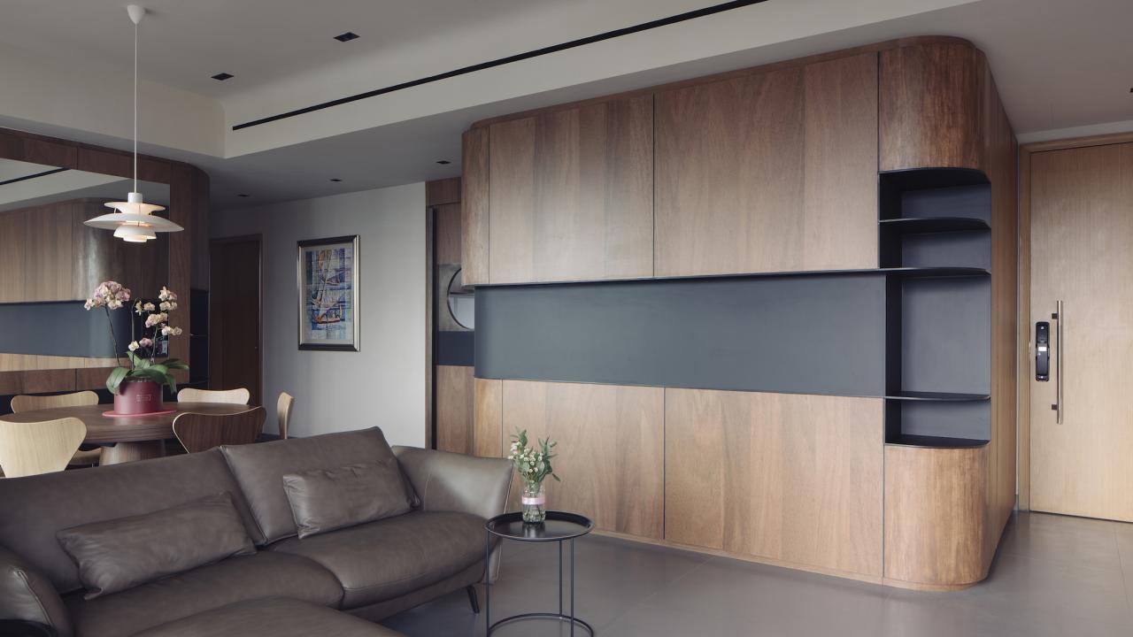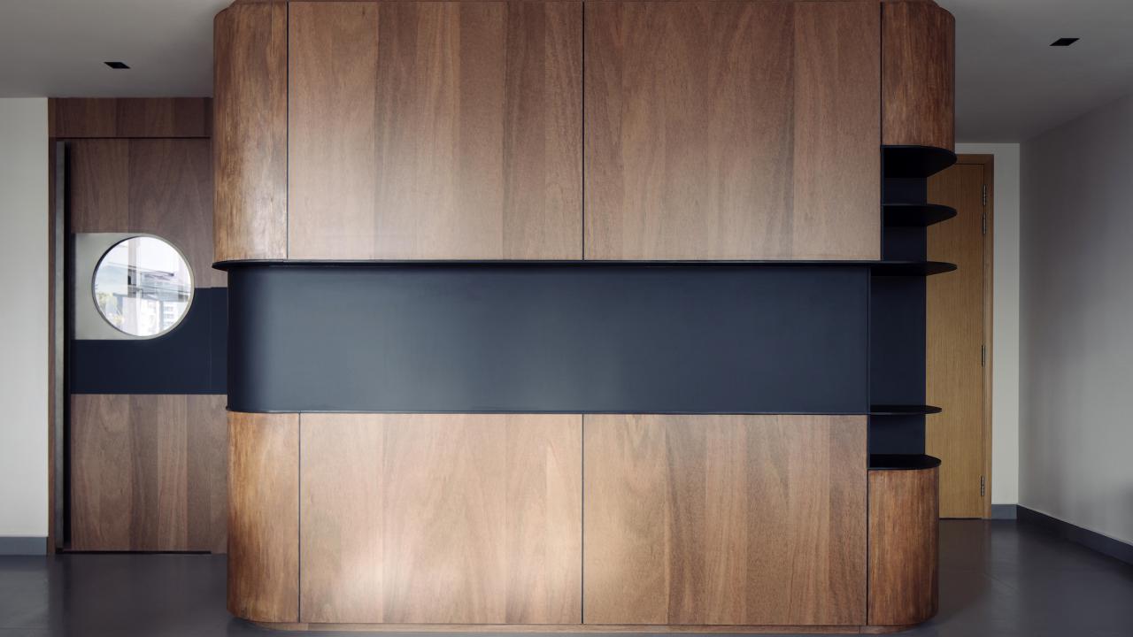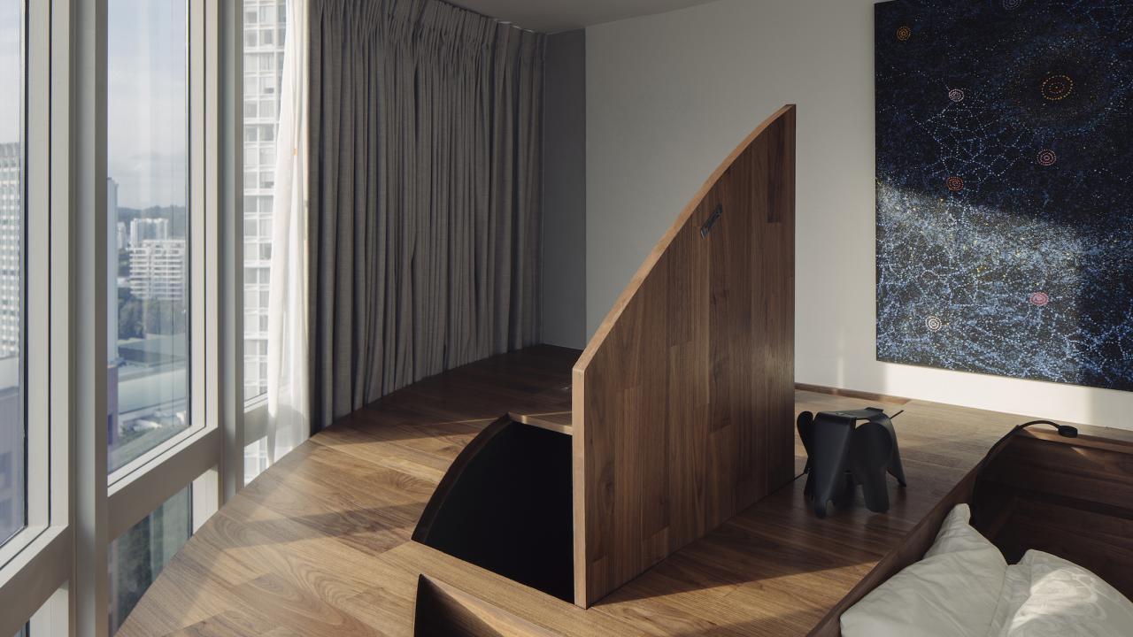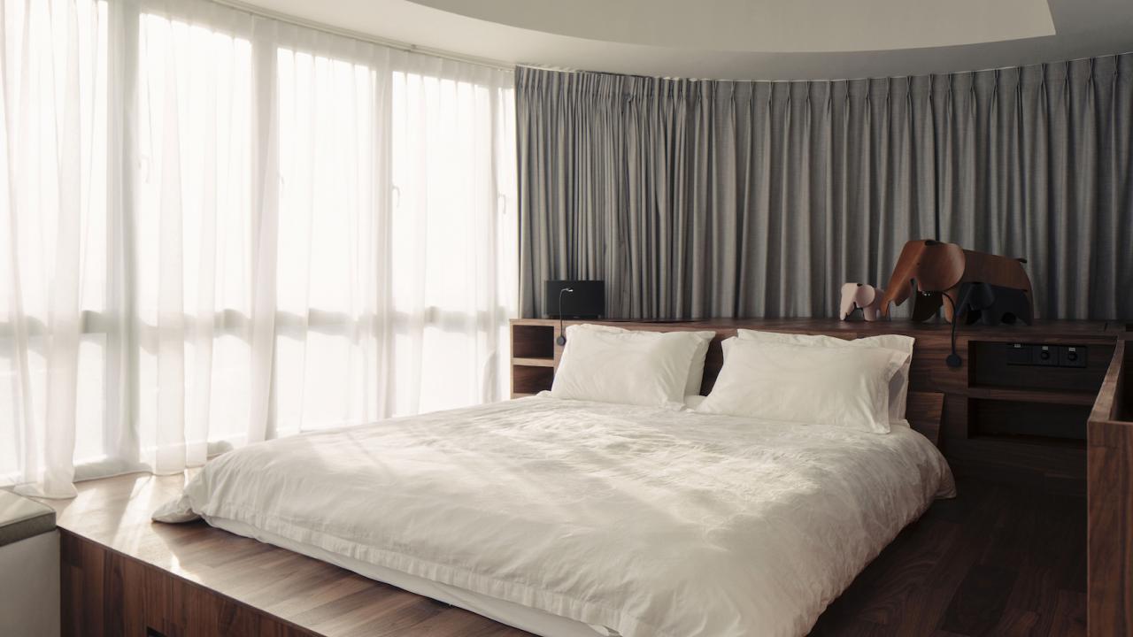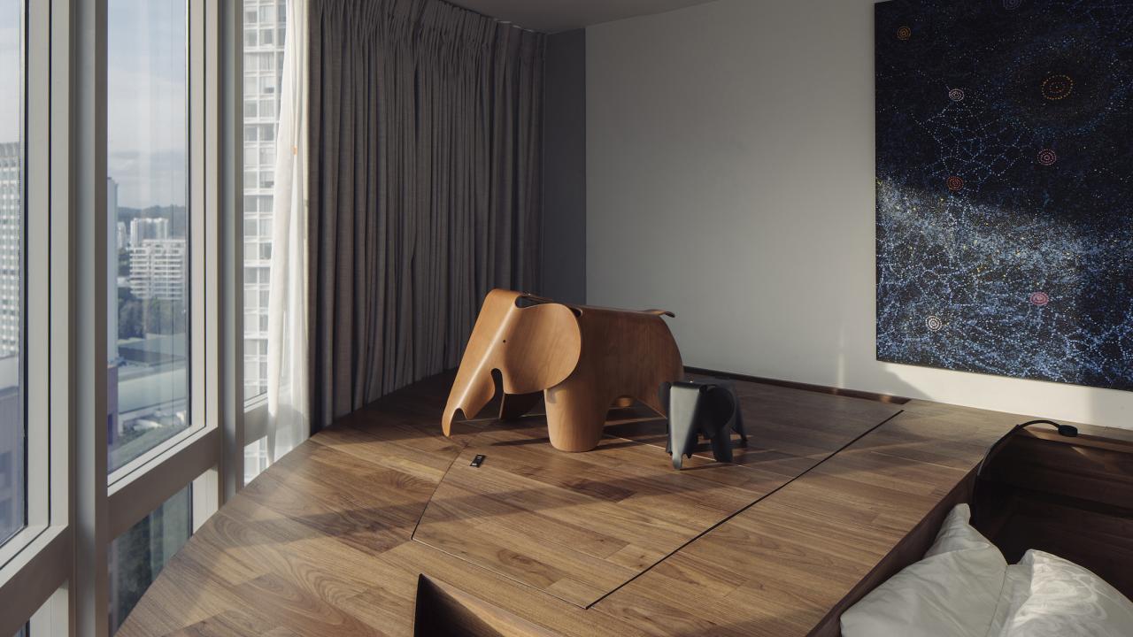Kevin Lim has developed his distinctive style through absorbing influences from his early years studying at the Architectural Association in London, a working collaborations with global firm OMA-Rem Koolhaas, workshops in Bolivia and travel through Peru and Brazil. After working in Beijing for close to 5 years, he decided to return to Singapore to set up Studio SKLIM from where he realises his unique creative vision in projects across Asia.
Sustainability is a key theme in his work. “It would be irresponsible not to be sustainable in practice. From small scale interiors to larger scale architecture projects, there are always opportunities to be sustainable from introducing biophilic interior environments to using green-rated products” Lim says.
Timber is a natural choice for use owing to its green credentials, diversity of species and suitability for multiple interior and exterior applications. His first foray into timber structure construction was for a single dwelling house (Hansha Reflection House) in Nagoya, Japan. An ambitious project, Lim found it both immensely challenging and satisfying “It was a steep learning curve for us as prior to that we have not done any work in Japan nor dealt with timber structure construction. However, in the end we managed to design a house that could achieve a 3.2 m cantilever by using a 700mm thick glue-laminated timber beam constructed from Japanese Cedar” he says. The project went on to win the Gold Award for the A’ Design Award 2018/2019, Architecture, Building & Structure Design Category in the process.
Lim is intrigued by pushing the boundaries of materials he uses and manipulating it beyond its normal usage. This is a further reason why he incorporates so much timber in his projects. “Timber is one of the ‘’live’’ materials we have explored from its architectural structural usage to interior finishing. The diversity of timber varieties and the methods with which they are processed gives us enough design tools to channel our creativity” says Lim.
When a brief came in to refurbish an apartment in Singapore in a building with an undulating glass façade and structure, Lim kept in mind his design philosophy of “drawing on the conditions surrounded the site to find a creative response to address issues and rethink spatial solutions to improve the built environment”.
The result of the creative process is the Periphery Apartment which features a curved aesthetic throughout the interior that mirrors the exterior features of the building. The living and dining rooms are one contiguous space flanked by a eucalyptus timber veneer wall with rounded corners, the kitchen entrance features a porthole to visually link the dining and kitchen areas, and the ceiling pelmets were also softened with curves.
In the master bedroom, an infill platform bed in American black walnut aligns to the subtle luxury that runs throughout the apartment. Function marries form and style as the bed comprises multiple storage options with areas for suitcases, sections for reading material and other elements to hide unsightly wires. American walnut was selected for the bedroom for its grain pattern and rich, warm tones. The consistency of grain meant that the shelving and platform matched perfectly, complimenting a sumptuous walk-in wardrobe that is lined in American white oak. The apartment is a perfect example of how species of timber can be mixed to stunning effect when in the hands of an experienced and bold talent such as Lim.
Images can be accessed here:
https://www.dropbox.com/sh/Images
Photography by Khoo Guojie and Jeremy San/Studio SKLIM
