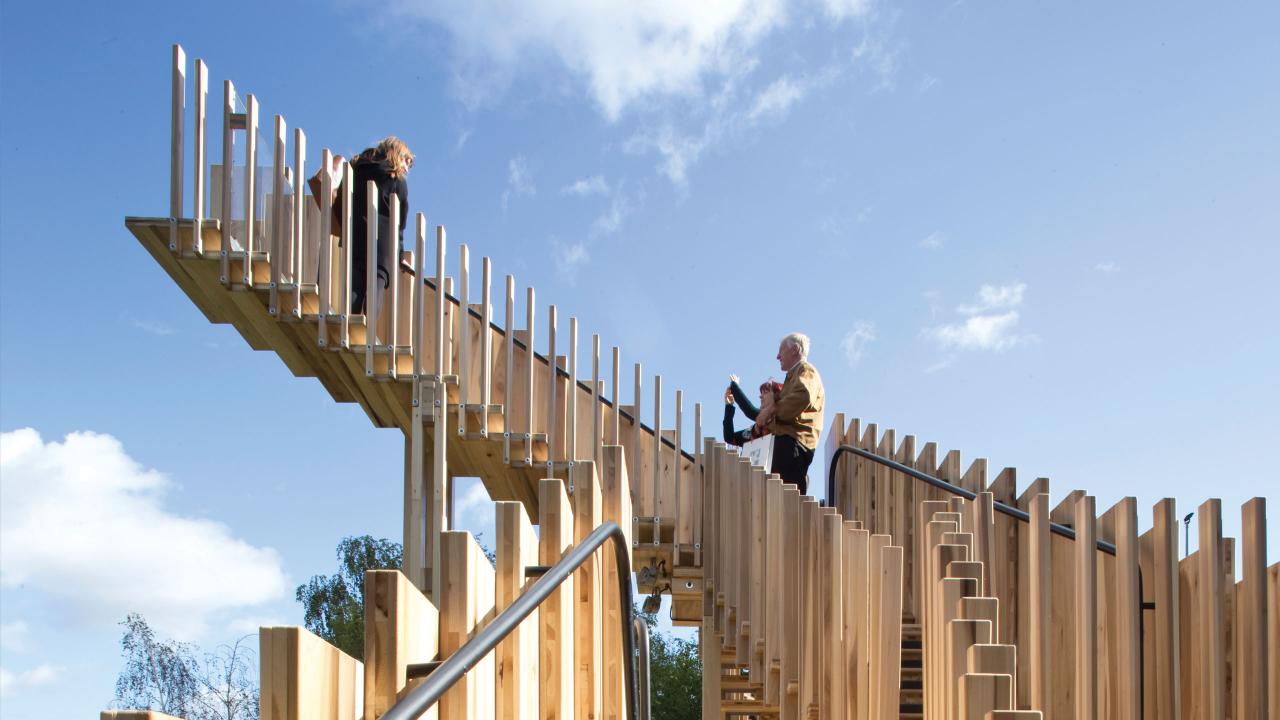
Designing an Endless Staircase
Architectural imagination, engineering expertise, and a shared love for the curiosity about timber were the vital ingredients in the success of Endless Stair.
Alex de Rijke of de Rijke Marsh Morgan has long been a fan of using timber in architecture, pioneering, for example, the use of cross-laminated timber in schools construction at Kingsdale School in London. In a piece entitled ‘Timber is the new concrete’, he predicted that timber will be the dominant construction material of the 21st Century. The challenge of using timber in a new way seemed therefore made for him, particularly as he had written that ‘Swiss, Austrian and German development of laminated mass-timber construction techniques (with increasingly fine consequences) are now challenging the preconception that timber is modern architecture’s poor relation.’
When David Venables, European director of the American Hardwood Export Council, approached de Rijke to discuss a possible collaboration, it was of great interest to him. ‘We thought it was an opportunity to do some research with a hardwood,’ he said. He is committed to designing structures that do not waste materials. ‘We have tried to dimension the panels according to the size that can be laminated,’ he said. ‘They can be simply cut with no waste.’
For Venables, it was an exciting way to further explore the potential of a timber that he describes as ‘one of the most intriguing timbers that we have.’ He was aware of dRMM’s work, and keen to have another collaboration that could bring creative architectural thinking to the use of timber, in the way that earlier projects for the London Design Festival had done. These included Sclera, a pavilion designed by David Adjaye in 2008 and the Timber Wave, a complex arched structure by ALA Architects that stood outside the Victoria & Albert Museum in 2011. That project, said Venables, ‘brought us very close to Arup,’ the engineer that worked on the design, and the latest project is a further collaboration with the engineer.
Arup has built up great expertise in the use of timber, but this project allowed the team to explore further. ‘What is really exciting,’ said Andrew Lawrence of Arup, ‘is that every element of design, manufacture and installation has to be investigated. How does it perform, how is it glued, how long do you press it for?’ The practice has carried out sophisticated analyses of the material, in particular in the way it behaves under a particular kind of movement, known as rolling shear. At the same time, the engineer applied its judgment and its understanding of the material. ‘We have loved the learning journey,’ said Arup’s Adrian Campbell, ‘and helping Alex to realise his visual criteria is incredibly important’.
Teamwork may be an over-used term, but it was essential in this project, with the architect and engineer exchanging ideas both with each other and with the manufacturers who understand what the best approach can be. The last members of the team were the public who, by populating the stair, gave it a meaning that it would never have had while standing empty.
