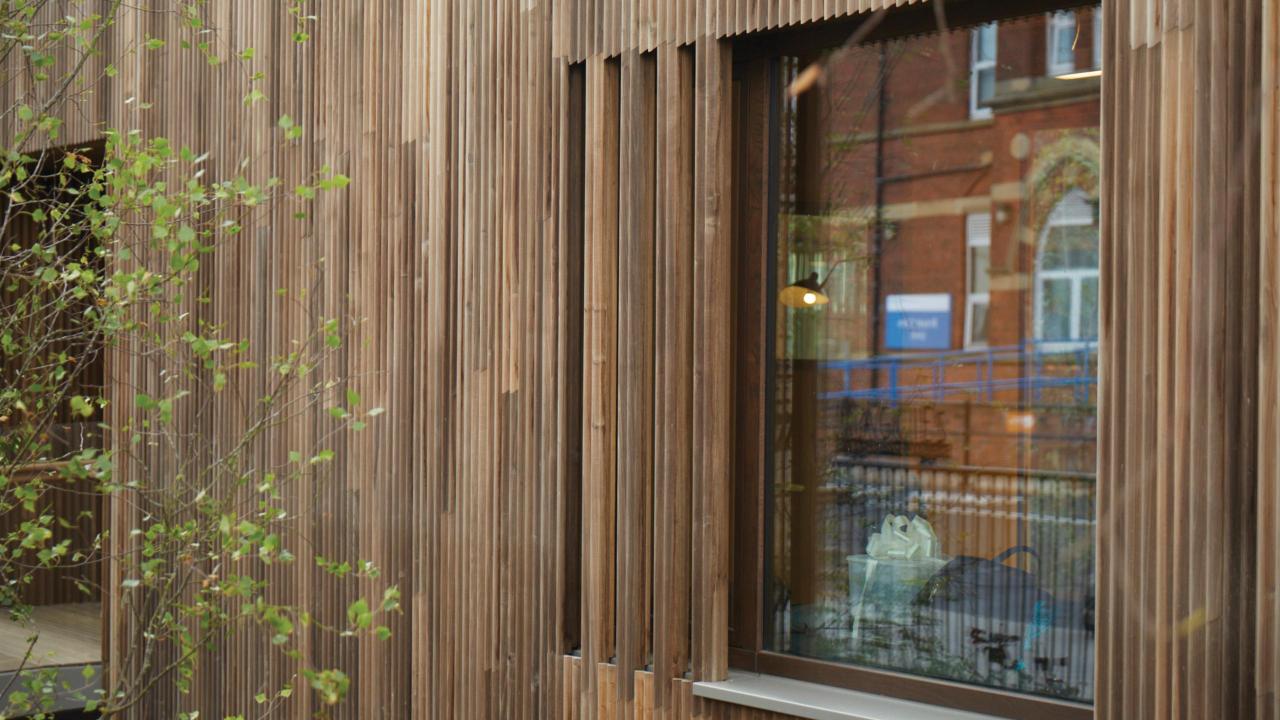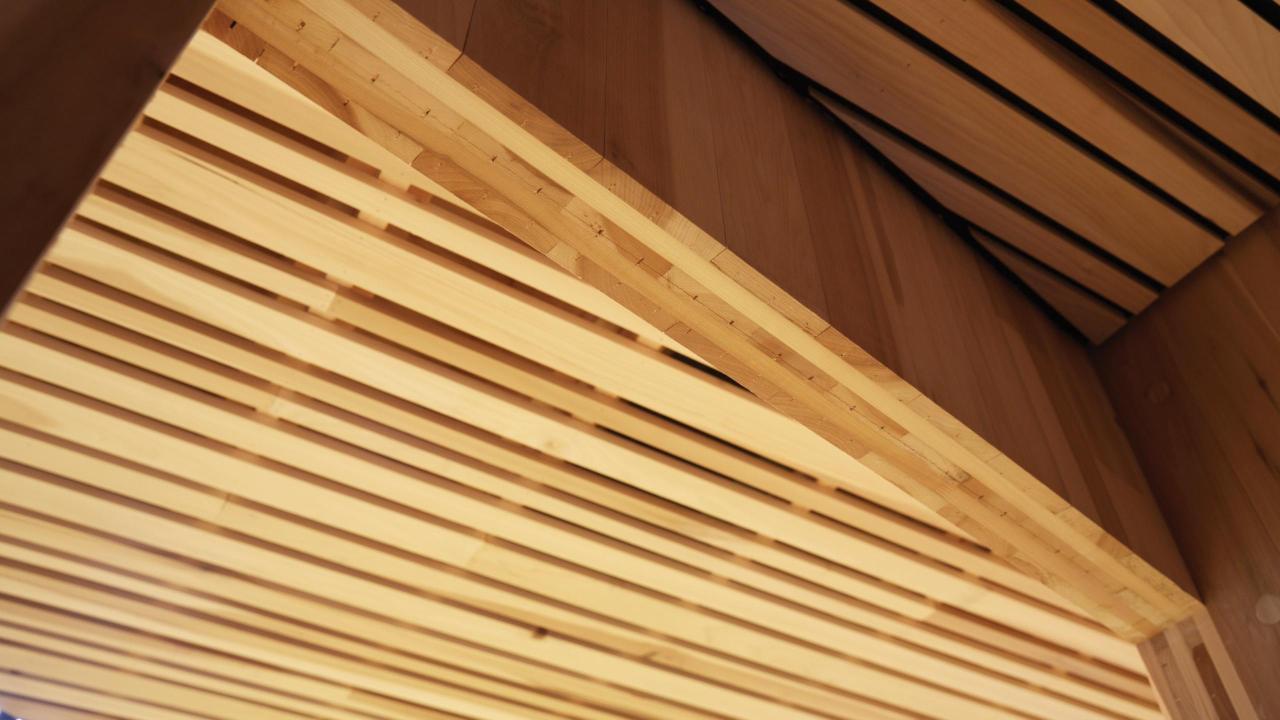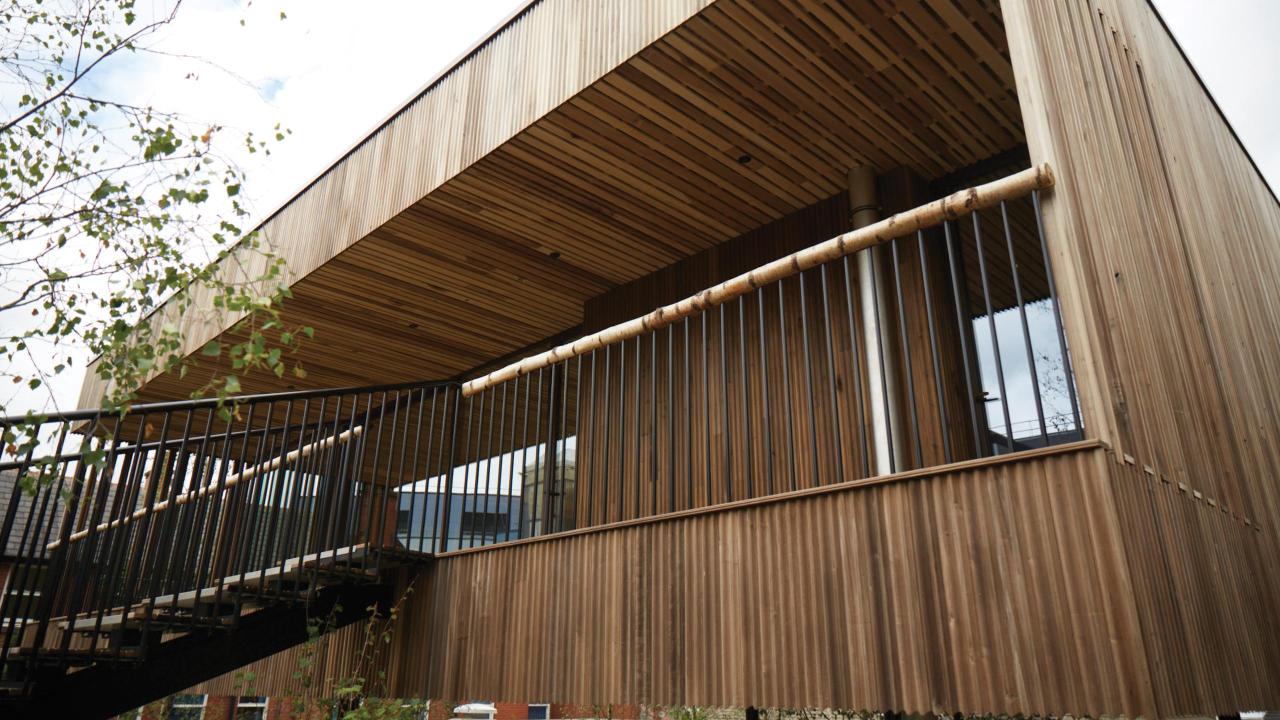MAKING
This pioneering piece of permanent architecture is constructed from more than 20 panels of five layer cross-laminated American tulipwood, ranging in size from 0.5m – 12m long.
"It was an extremely efficient construction process, completed in a year, due to the large amount of off-site fabrication and absence of wet trades the timber allowed." - Chris Watson, Maggie's
American tulipwood is approximately 70% stronger in bending than a typical CLT grade softwood. The structural CLT panels for Maggie’s Oldham were developed by CLT specialists, Züblin Timber.
“They’re leading engineered wood specialists and were also producing tulipwood CLT panels for AHEC’s 2016 LDF structural showpiece, The Smile...so we could use the same production run. It meant interrupting a system mainly set up for softwood CLT but Züblin recognised the projects significance” - Jasmine Sohi, dRMM Architects.
The outside of the building is clad in thermally modified American tulipwood, the first time the material has been used to clad an entire building in the U.K. The thermo-treated timber is made by kilning without oxygen to over 200oc, altering the timber at a cellular level.
The cladding was also made to dRMM bespoke corrugated profile by Morgan's Timber which adds interesting shadows to the buildings exterior as well as providing a larger surface area for drying.



