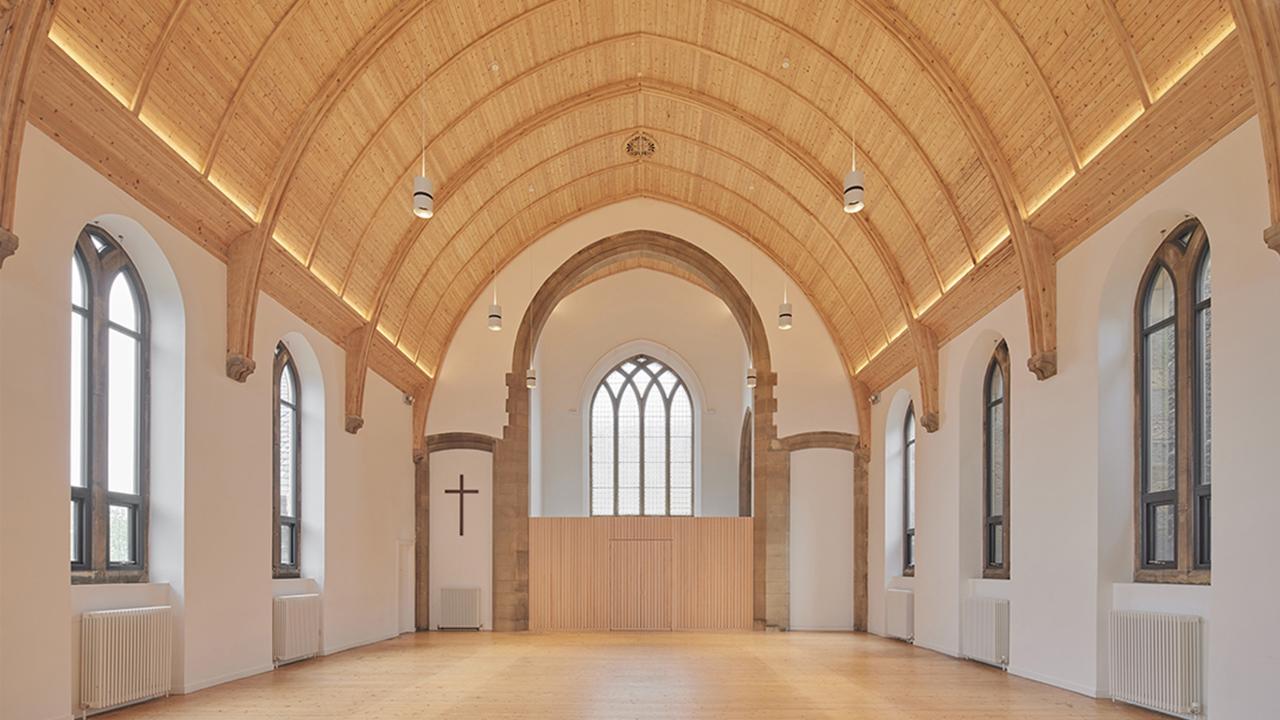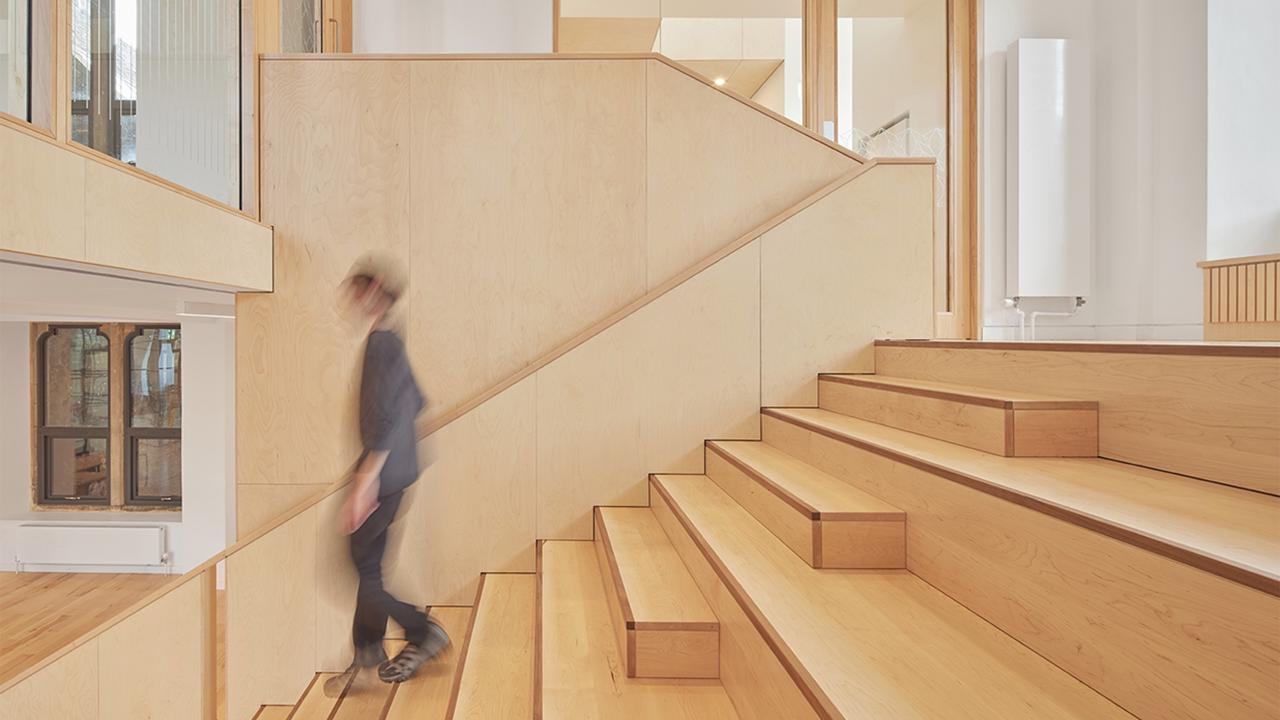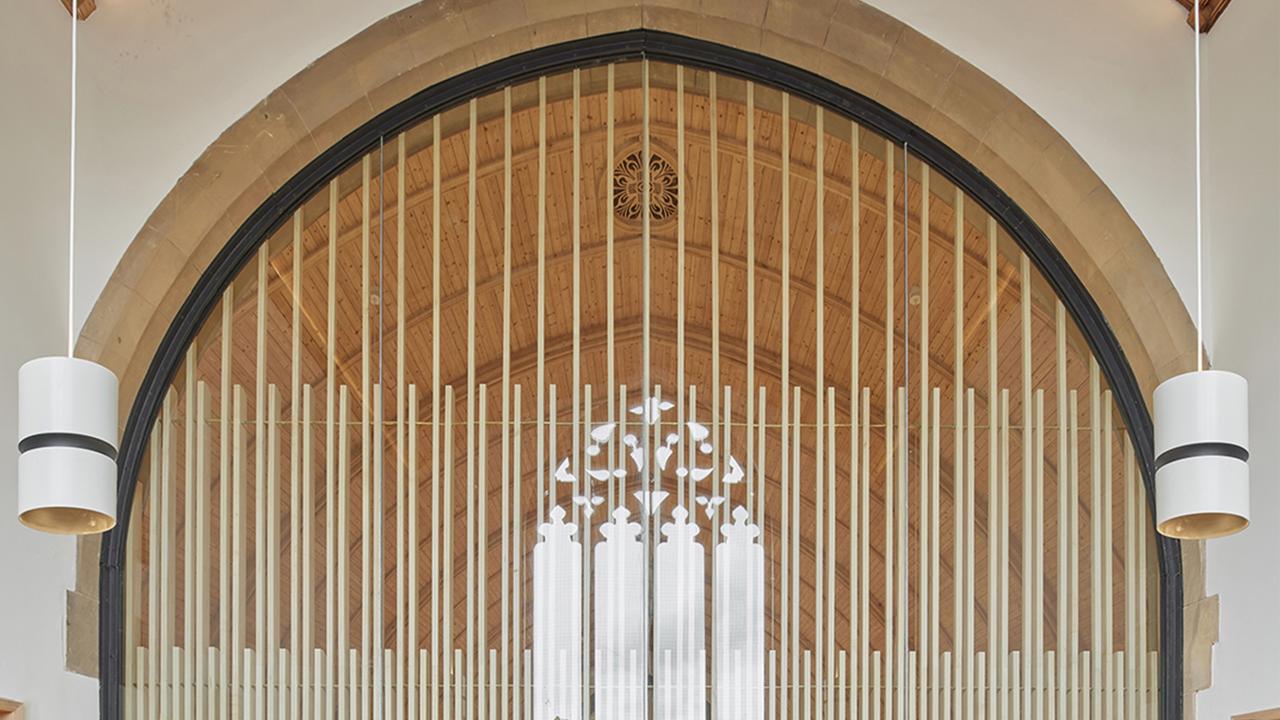Edinburgh: American hard maple brings light and unity to the Grey Charteris Centre
Konishi Gaffney Architects were commissioned to repurpose this former church and adjoining buildings into a multi-purpose community centre. The idea was to open up the building to the neighbouring community. The refurbished building provides a flexible workspace, a community hub, events spaces, and a non-denominational sanctuary. A three-floor timber framed extension has been slotted in between the church building to the neighbouring building to mark the main entrance and house the lobby together with a lift that connects all the levels of the building.
The use of transparent glazed partitions everywhere together with joinery and flooring in American hard maple creates wide open spaces bathed in natural daylight. The main church nave has been split into two levels.
A wide two-tiered staircase in American maple with walnut nosing creates views through the building and leads down to the co-working space for the local student community. The office partitions can be folded back, desks and chairs stored away and a wood partition slid across the auditorium steps, transforming it into a larger space for community events.
Directly above, sharing the same entrance, is the central hall which has been entirely refurbished to become a function room, facilitated by its open floor in American hard maple and unobstructed high ceiling. The ceiling was stripped of its dark brown mahogany stain using a soda blasting technique which along with the careful lighting and new double glazing eloquently lightens the space. Replacing all the glass in the front facade and introducing glass partitions mean that light pours onto the beautiful hard maple flooring.
Suspended above the 10.8m high central hall is the ‘Sacred Space’, a quiet room for prayer or reflection. Soundproof glazing separates it from the main hall to provide privacy. A delicate arrangement of maple fins opens out above eye level to bring light through the quiet space and into the central hall.
The use of American maple and birch plywood joinery combined with white plaster has unified all the interior of the GreyFriars Charteris Centre. These light tones highlight the darker original stone arches of the existing building.
Photography by Nanne Springer


